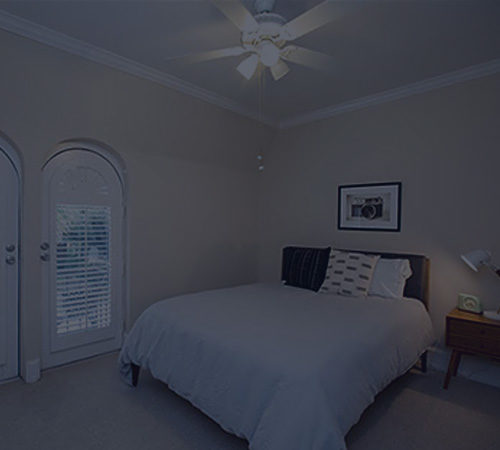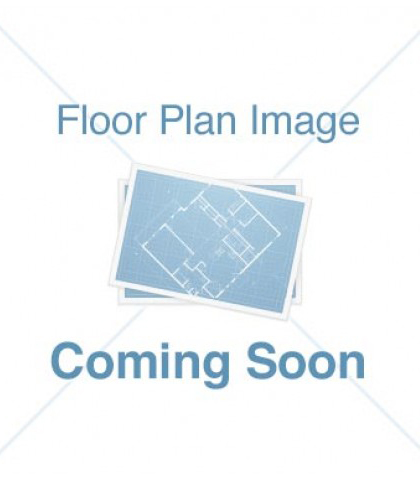

- Bedrooms: 1
- Bathrooms: 1
- SQFT: 954
Upgraded and Unique Layouts
1919 Portsmouth offers a variety of one and two-bedroom floor plan options. Kitchens have been upgraded with new appliances, track lighting, and granite countertops. Living areas are open and expansive, with custom touches such as stylish flooring, built-in shelving, and crown molding.
Experience our community yourself by viewing our online image gallery or book your appointment to come and visit today.






All information presented on this website is deemed reliable but is not guaranteed and should be independently verified by the users of this website.